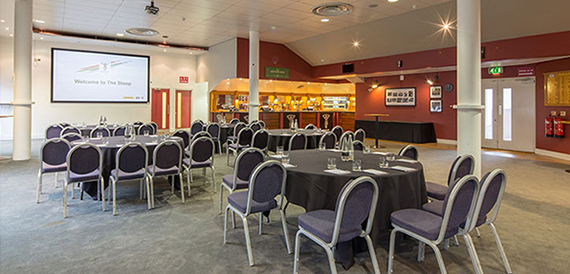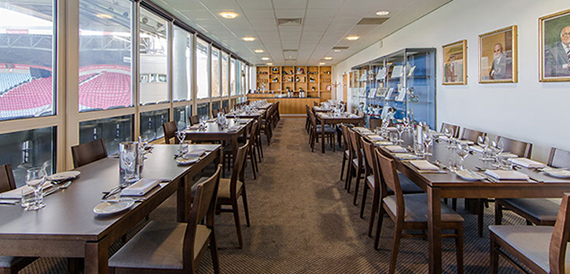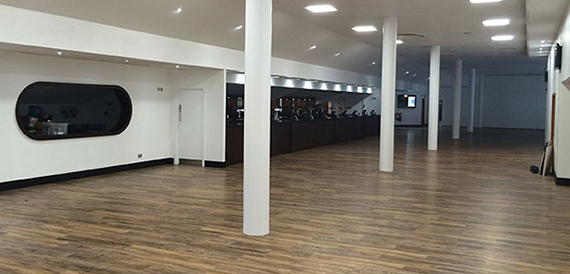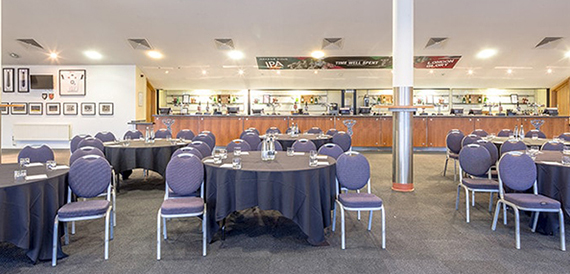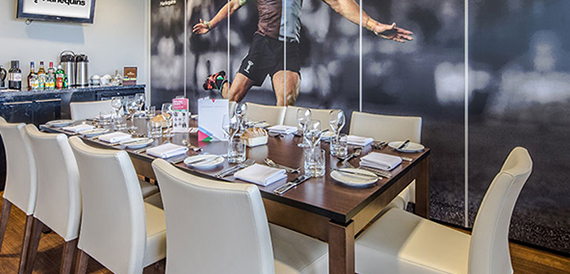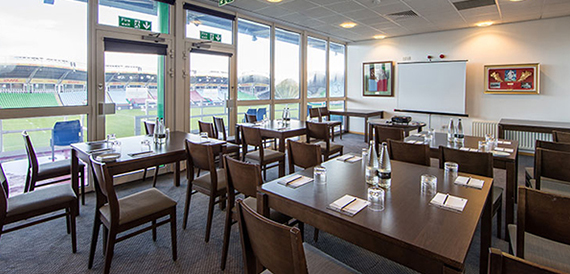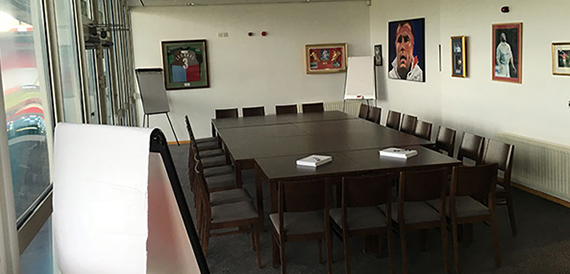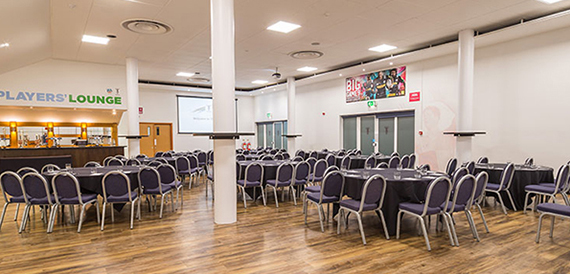Steeped in history and tradition, the Twickenham Stoop Stadium has been the home of Harlequins since 1963 following their move from Twickenham Stadium their original home since foundation in 1866. The quartered shirts as well as its deep and vast heritage make the club one of the most recognised rugby brands in the UK, so of course reputation is a key factor for us.

Location Map
Room Summary
| Maximum Capacity of Largest Room | 910 |
| Minimum Capacity of Smallest Room | 1 |
| Number of Halls | 1 |
| Number of Meeting Room options | 10 |
| Number of Guest Room options |
Description
Steeped in history and tradition, the Twickenham Stoop Stadium has been the home of Harlequins since 1963 following their move from Twickenham Stadium their original home since foundation in 1866. The quartered shirts as well as its deep and vast heritage make the club one of the most recognised rugby brands in the UK, so of course reputation is a key factor for us.
Our Conference & Events team ensure that the overall customer journey; from booking and arrival at The Stoop through to the quality of food and after support is our highest priority. The care and service each member of the team puts in to ensure our guests enjoy their visit to The Stoop is without doubt our best quality. The high quality event space we offer, including large exhibition and banqueting suites, pitch view meeting rooms and 34 executive boxes, all tied in with our customer focused approach sets us apart from other C&E venues in the area and is evident from the amount of repeat business we receive.
NEW DEVELOPMENTS:
We’re very proud to launch our brand new Undercroft Suite. The ground floor space can be split into three individual rooms (Players’ Lounge, Kings Bar & Debentures) and has recently been refurbished to a very high standard making it unrecognisable from the old school rugby club lounge it previously was. With a very high end, integrated PA system and digital display package, the three rooms which spread across the length of the East Stand are built ready to take on conferences, weddings and exhibitions of high volume whilst providing a plug and play AV style set up. This AV can be segmented across the rooms providing individual zones, or merged into one large PA and display system.
This investment really throws open the doors for us to accommodate large exhibitions of up to 100 stands or conferences seating 400 in a theatre style with additional space for catering or breakout meetings. The beauty of our event spaces here is that they’re all wonderful and different; meaning we’re able to cater to any event. Obviously a huge advantage we have over other venues is that we’re able to offer the historic playing surface of Twickenham Stoop as an alternative meeting space.




